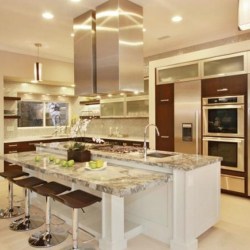Renovating a kitchen in Perth is no small task. A kitchen renovation requires considerable planning and preparation for the process to run smoothly. Once the decision has been made to go ahead with the kitchen renovations, there are still a number of things to consider:
- Goals. The first factor that any Perth homeowner should consider is what they really want from their new kitchen. Do they want a more modern kitchen design? Are they looking for more space in the kitchen? It is best that homeowners know what they want out of their kitchen before starting renovations.
- Keep current kitchen shape? If a new kitchen shape is required, the renovations may include knocking out walls or rearranging other rooms of the house. In some cases, this can increase the cost of the kitchen renovations, especially if the kitchen needs expanding.
- The number of people using the kitchen. Something that needs considering when designing a new kitchen is how many people will be using the kitchen? If the household is large and there will be multiple people in the kitchen at one time, the renovations should include more than one workstation. An open planned kitchen design is a great way to keep the kitchen spacious and allow more people to work in the kitchen at one time.
- Does the kitchen need seating? In most modern households, the kitchen is a central area where families and friends meet, eat, drink, socialise and cook. Adding a seating area to a new kitchen is a popular choice as the kitchen is often used as a gathering point in most Perth homes. If space permits, a kitchen island is a great way to add seating to a kitchen.
- What type of cooking does the family like to do in the kitchen? All families are different and have different cooking needs in their kitchen. Some families prefer to grill outside on the barbie, some families love baking in the kitchen, some families live off takeaway and some families are obsessed with their thermomix. Whatever type of cooking the family prefers, this needs to be considered when designing a new kitchen, as different food preparation areas are required for different types of cooking.
- Does the pantry need to be more easily accessible? The kitchen pantry is one of the most well-used parts of any kitchen. In order for a kitchen to be functional and user-friendly, the pantry should be easily accessible. If the pantry is not easily accessible, consider whether the pantry should be moved to improve the kitchen workflow.
- What considerations and design ideas need to be made for all members of the family? Some families include young children that are keen on cooking in the kitchen. In this case, it may be worth designing a kitchen that includes an area that the children can easily access. Other families may have elderly people living in the house that need to be considered in the design of the kitchen.
- What colours and styles are going to match or enhance the existing decor?The kitchen is such an important room in the house. It is important that it not only functions well, but it also looks amazing. Care needs to be taken when selecting colours and style for a new kitchen. The kitchen should not only match the decor of the rest of the house, it should also enhance the overall look.
Flexi Kitchens in Perth are the the local kitchen renovation specialists. When you choose Flexi Kitchens, you get to work with work with industry experienced custom kitchen designers. The team at Flexi Kitchens don’t just listen to what homeowners are looking for in a kitchen design, they also provide people with invaluable insight into which style ideas will result in the most successful kitchen for the modern lifestyle, looks and function. Contact the team at Flexi Kitchens today to find out more on (08) 9301 4200
June 15, 2018
